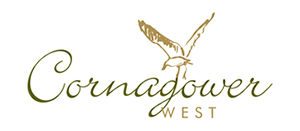External Finishes
- Concrete built house
- Maintenance free external façade comprising a mixture
of off white Rendering, natural stone and cedar sheeting
at entrance, black concrete roof tiles, uPVC fascias, soffits
& rainwater goods, lead flashings
- Gravel driveway, concrete perimeter paths, top soiled
and seeded front and back gardens
- Bollard lighting in driveways, soffit and bulkhead lighting
in Patio areas
Decking
- Extensive external timber decking areas, front and back,
individually designed for each house to maximize sun orientation
Windows & Doors
- Black uPVC double-glazed patio doors and windows, feature
hip window
- Solid hardwood sheeted timber front and back doors
Living / Dining Room
- Lofted double height sloping ceiling in the Living / dining
areas
- Feature fireplace suitable for open fire or fuel stove*
- Open plan first floor loft area overlooking the Living/Dining
areas
- Timber stairs to Loft with handrail and balustrade
- Track lighting in high ceiling in dining/living areas
Kitchens
- Quality fitted kitchen units
- Laminated worktop
- Tiled splash back and floor in kitchen
- SS sink & chrome taps and fittings
- Appliance package
Bathrooms & Ensuites
- Tiled floor & wall tiling in bathrooms and ensuites
- Feature mirror built in
- Boosted showers in bathroom and ensuite
- Shaver socket and light in bathroom & ensuite
- Dual immersion & time clock
Bedroom / Loft / Attic
- Built in wardrobes in all bedrooms
- Feature window to loft area – front & back
- Plumbed and wired
- Floored attic space
- Velux roof light in attic space
- Pendent lighting in bedrooms & loft areas
|
Electrical
- Wired for individual Satellite TV* in Livingroom, ground
floor bedrooms and loft for wall mounted flat screen TV’s
- Cat 5 Phone/computer points in livingroom, bedrooms and
loft area
- Gate access control system with video intercom handset
in hall
- House will be hard wired for intruder alarm*
- Recessed downlighters in hallway, bathroom, ensuite, study
& kitchen areas on the ground floor
Heating
- Individual oil or gas heating system and radiators throughout
General
- Timber stud partitions
- Plasterboard ceilings
- Quality timber theme throughout the house to include stairs,
handrails & balustrades, door frames, architraves &
skirtings
- Flush painted timber panel doors
Site Services
- Water supply from on site water well
- Mains drainage on proprietary treatment plant to willow
plantation
- Mains ESB
- Public lighting scheme to roadways
- Tarmacadam roads & pathways
Site Facilities
- Picnic area - with picnic tables and chairs
- Children’s playground - including organic mulch
soft flooring, fencing and playground equipment
- Tennis Court, perimeter fencing and netting
- Management kiosk
- Bin stores and Recycling centers
- Bicycle Parking
Site Enclosures / Landscaping
- The scheme is designed to have an open feel with no formal
front boundaries between houses and lightly differentiated
between houses in the back garden by the use of mounding
and light planting
- Front boundary fencing / wall
- Existing hedge and tree lined boundaries shall be retained
where possible
- Automatic vehicular and pedestrian entrance gates
- Timber post and rail picket fence
- Existing site boundaries are being retained as natural
boundaries between our site and adjoining properties. It
is not intend to provide new boundaries other than to trim
and cut back where necessary
|

